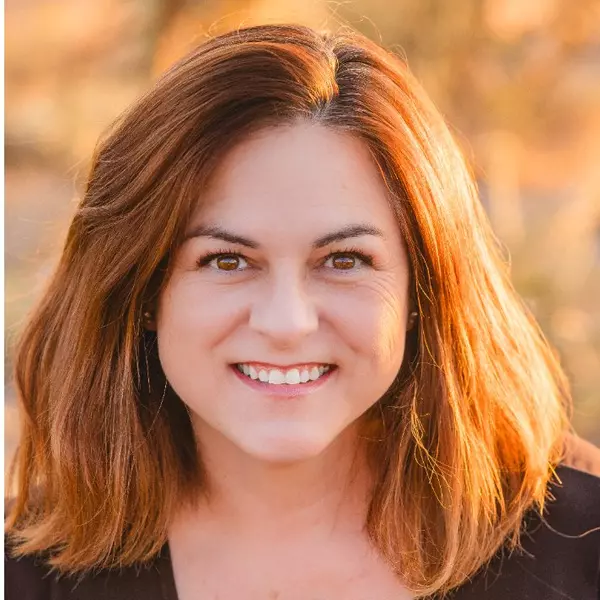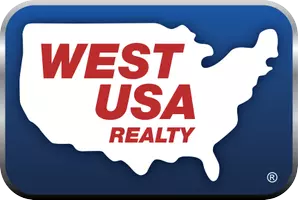$615,000
$615,000
For more information regarding the value of a property, please contact us for a free consultation.
3 Beds
2 Baths
1,910 SqFt
SOLD DATE : 08/15/2023
Key Details
Sold Price $615,000
Property Type Single Family Home
Sub Type Single Family Residence
Listing Status Sold
Purchase Type For Sale
Square Footage 1,910 sqft
Price per Sqft $321
Subdivision Lindsay Estates
MLS Listing ID 6580277
Sold Date 08/15/23
Style Ranch
Bedrooms 3
HOA Fees $62/qua
HOA Y/N Yes
Originating Board Arizona Regional Multiple Listing Service (ARMLS)
Year Built 2000
Annual Tax Amount $1,946
Tax Year 2022
Lot Size 0.462 Acres
Acres 0.46
Property Sub-Type Single Family Residence
Property Description
Original owner, one-story Engle home in highly sought-after Lindsay Estates is now on the market! Listings here are few and far between. Situated on a rare huge lot, over 22,000 Sqft, offering a three-car garage and an RV gate. Charming interior welcomes you with a spacious great room, plantation shutters and wood-look laminate throughout. Formal dining, lovely kitchen showcases wood cabinets, granite countertops, breakfast nook, a pantry, and a breakfast bar.
Spacious primary suite includes a private bathroom with dual sinks, make-up vanity, and a soaking tub. Backyard with covered patio, offers ample space to create your own PARADISE! Convenient to the 202, Gilbert and San Tan shopping, dining, and schools. Don't miss it!
Location
State AZ
County Maricopa
Community Lindsay Estates
Direction South on Lindsay to Carla Vista, east to Heritage. Property on west side of street.
Rooms
Other Rooms Great Room
Master Bedroom Split
Den/Bedroom Plus 3
Separate Den/Office N
Interior
Interior Features High Speed Internet, Granite Counters, Double Vanity, Breakfast Bar, 9+ Flat Ceilings, No Interior Steps, Soft Water Loop, Pantry, Full Bth Master Bdrm, Separate Shwr & Tub
Heating Natural Gas
Cooling Central Air
Flooring Laminate
Fireplaces Type None
Fireplace No
Window Features Solar Screens,Dual Pane
Appliance Electric Cooktop
SPA None
Laundry Wshr/Dry HookUp Only
Exterior
Parking Features RV Gate, Garage Door Opener
Garage Spaces 3.0
Garage Description 3.0
Fence Block
Pool None
Community Features Playground
Amenities Available Management
Roof Type Tile
Porch Covered Patio(s)
Private Pool No
Building
Lot Description Gravel/Stone Front, Gravel/Stone Back
Story 1
Builder Name Engle
Sewer Public Sewer
Water City Water
Architectural Style Ranch
New Construction No
Schools
Elementary Schools Ashton Ranch Elementary School
Middle Schools South Valley Jr. High
High Schools Campo Verde High School
School District Gilbert Unified District
Others
HOA Name Lindsay Estates HOA
HOA Fee Include Maintenance Grounds
Senior Community No
Tax ID 304-42-787
Ownership Fee Simple
Acceptable Financing Cash, Conventional
Horse Property N
Listing Terms Cash, Conventional
Financing Cash
Read Less Info
Want to know what your home might be worth? Contact us for a FREE valuation!

Our team is ready to help you sell your home for the highest possible price ASAP

Copyright 2025 Arizona Regional Multiple Listing Service, Inc. All rights reserved.
Bought with Pinnacle Real Estate & Investments
"My job is to find and attract mastery-based agents to the office, protect the culture, and make sure everyone is happy! "






