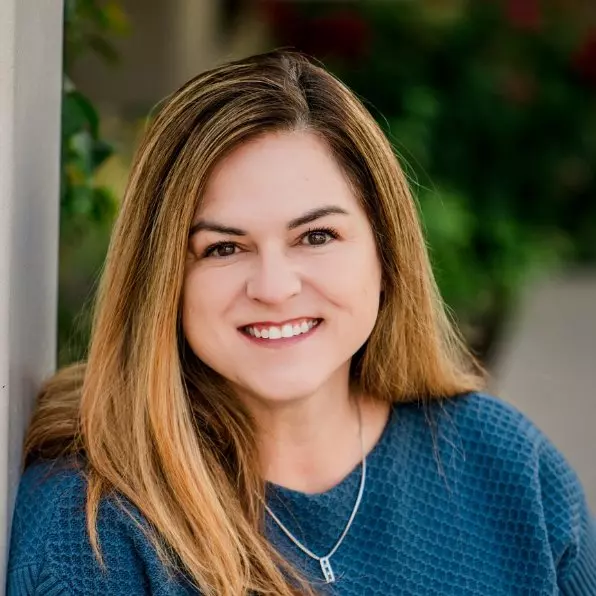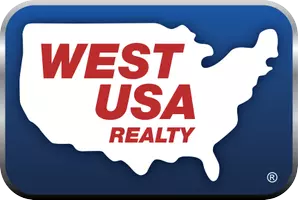$730,000
$799,899
8.7%For more information regarding the value of a property, please contact us for a free consultation.
4 Beds
3 Baths
2,828 SqFt
SOLD DATE : 09/22/2022
Key Details
Sold Price $730,000
Property Type Single Family Home
Sub Type Single Family Residence
Listing Status Sold
Purchase Type For Sale
Square Footage 2,828 sqft
Price per Sqft $258
Subdivision Northwood Glen Lot 1-178
MLS Listing ID 6437495
Sold Date 09/22/22
Style Ranch
Bedrooms 4
HOA Y/N No
Year Built 1994
Annual Tax Amount $5,051
Tax Year 2021
Lot Size 0.426 Acres
Acres 0.43
Property Sub-Type Single Family Residence
Source Arizona Regional Multiple Listing Service (ARMLS)
Property Description
Situated on an oversized corner lot in North Phoenix, this beautiful 4 bedroom 3 bathroom elegant home has everything! Venture thru the door and be greeted with neutral colors, loads of natural light, custom brick wall in the master bedroom, stunning remodeled master bathroom, and porcelain wood plank floors throughout, and a new roof! Entertain friends and family in your spacious open design kitchen featuring a kitchen island, double ovens, and plenty of cabinet space. Take a dip in your private sparkling pool on a hot summer day or stay in and cozy up by your fireplace on a chilly winter night. Your own RV garage is over 1,000 sq ft and big enough to store all your big toys! Located minutes to the shopping, dining, and the freeways, this home is sure to please the pickiest buyer!
Location
State AZ
County Maricopa
Community Northwood Glen Lot 1-178
Direction W Happy Valley Rd to N 55th Ave. Head South to W West Wind Dr (second left) Home is on the left
Rooms
Other Rooms Great Room, Family Room
Master Bedroom Split
Den/Bedroom Plus 4
Separate Den/Office N
Interior
Interior Features High Speed Internet, Double Vanity, Eat-in Kitchen, Breakfast Bar, No Interior Steps, Kitchen Island, Pantry, Full Bth Master Bdrm, Separate Shwr & Tub, Laminate Counters
Heating Natural Gas
Cooling Central Air, Ceiling Fan(s)
Flooring Tile
Fireplaces Type 1 Fireplace
Fireplace Yes
Window Features Dual Pane
Appliance Gas Cooktop
SPA None
Laundry Wshr/Dry HookUp Only
Exterior
Parking Features RV Access/Parking, Garage Door Opener, Direct Access, Attch'd Gar Cabinets, RV Garage
Garage Spaces 7.0
Garage Description 7.0
Fence Block
Pool Fenced
Landscape Description Irrigation Back, Irrigation Front
View Mountain(s)
Roof Type Tile
Porch Covered Patio(s)
Building
Lot Description Sprinklers In Rear, Sprinklers In Front, Desert Back, Desert Front, Grass Back, Auto Timer H2O Front, Auto Timer H2O Back, Irrigation Front, Irrigation Back
Story 1
Builder Name unk
Sewer Public Sewer
Water City Water
Architectural Style Ranch
New Construction No
Schools
Middle Schools Hillcrest Middle School
High Schools Mountain Ridge High School
School District Deer Valley Unified District
Others
HOA Fee Include No Fees
Senior Community No
Tax ID 201-11-339
Ownership Fee Simple
Acceptable Financing Cash, Conventional, 1031 Exchange, FHA, VA Loan
Horse Property N
Listing Terms Cash, Conventional, 1031 Exchange, FHA, VA Loan
Financing Cash
Read Less Info
Want to know what your home might be worth? Contact us for a FREE valuation!

Our team is ready to help you sell your home for the highest possible price ASAP

Copyright 2025 Arizona Regional Multiple Listing Service, Inc. All rights reserved.
Bought with West USA Realty
"My job is to find and attract mastery-based agents to the office, protect the culture, and make sure everyone is happy! "






