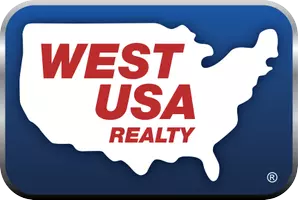$460,000
$459,900
For more information regarding the value of a property, please contact us for a free consultation.
3 Beds
2 Baths
2,013 SqFt
SOLD DATE : 08/10/2022
Key Details
Sold Price $460,000
Property Type Single Family Home
Sub Type Single Family Residence
Listing Status Sold
Purchase Type For Sale
Square Footage 2,013 sqft
Price per Sqft $228
Subdivision Wilshire Manor
MLS Listing ID 6420409
Sold Date 08/10/22
Style Ranch
Bedrooms 3
HOA Y/N No
Originating Board Arizona Regional Multiple Listing Service (ARMLS)
Year Built 1959
Annual Tax Amount $1,277
Tax Year 2021
Lot Size 6,164 Sqft
Acres 0.14
Property Sub-Type Single Family Residence
Property Description
Beautifully updated home with a spacious floorplan. Easy care back yard with built-in hot tub, outdoor grill, tile covered extended patio - perfect for entertaining friends & family. Convenient north central Phoenix location. Close to light rail, city tennis courts, pool and dog park. Located on a quiet horseshoe street with little traffic. Updated eat-in kitchen, double ovens, plenty of counter space and cabinets, stainless steel appliances. Large laundry room with abundant storage. Huge family room and a separate living room with wood burning fireplace. Remodeled bathrooms. Two Trane AC units 2015, new roof 2016, extra attic insulation and radiant heat barrier, UV window barrier equals lower utility bills! New exterior paint. Move in ready. Hurry, this opportunity won't last long!
Location
State AZ
County Maricopa
Community Wilshire Manor
Direction Bethany Home Rd to 21st Av, North to Marlette Ave, East to 20th Dr, South to the home.
Rooms
Other Rooms Family Room
Den/Bedroom Plus 3
Separate Den/Office N
Interior
Interior Features Eat-in Kitchen, 3/4 Bath Master Bdrm
Heating Electric
Cooling Central Air, Ceiling Fan(s)
Flooring Carpet, Tile
Fireplaces Type 1 Fireplace
Fireplace Yes
Appliance Electric Cooktop
SPA Heated,Private
Exterior
Exterior Feature Built-in Barbecue
Carport Spaces 2
Fence Block
Pool None
Amenities Available None
Roof Type Composition
Porch Covered Patio(s)
Private Pool No
Building
Lot Description Sprinklers In Rear, Sprinklers In Front, Grass Front, Auto Timer H2O Front, Auto Timer H2O Back
Story 1
Builder Name ukn
Sewer Public Sewer
Water City Water
Architectural Style Ranch
Structure Type Built-in Barbecue
New Construction No
Schools
Elementary Schools Maryland Elementary School
Middle Schools Royal Palm Middle School
High Schools Washington High School
School District Phoenix Union High School District
Others
HOA Fee Include No Fees
Senior Community No
Tax ID 156-14-088
Ownership Fee Simple
Acceptable Financing Cash, Conventional
Horse Property N
Listing Terms Cash, Conventional
Financing Conventional
Read Less Info
Want to know what your home might be worth? Contact us for a FREE valuation!

Our team is ready to help you sell your home for the highest possible price ASAP

Copyright 2025 Arizona Regional Multiple Listing Service, Inc. All rights reserved.
Bought with West USA Realty
"My job is to find and attract mastery-based agents to the office, protect the culture, and make sure everyone is happy! "






