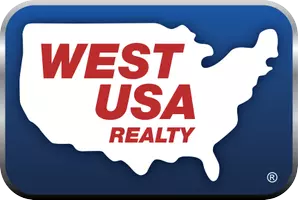$400,000
$400,000
For more information regarding the value of a property, please contact us for a free consultation.
3 Beds
2 Baths
1,611 SqFt
SOLD DATE : 07/05/2022
Key Details
Sold Price $400,000
Property Type Single Family Home
Sub Type Single Family Residence
Listing Status Sold
Purchase Type For Sale
Square Footage 1,611 sqft
Price per Sqft $248
Subdivision Johnson Ranch
MLS Listing ID 6411725
Sold Date 07/05/22
Bedrooms 3
HOA Fees $69/qua
HOA Y/N Yes
Originating Board Arizona Regional Multiple Listing Service (ARMLS)
Year Built 2001
Annual Tax Amount $1,197
Tax Year 2021
Lot Size 5,105 Sqft
Acres 0.12
Property Sub-Type Single Family Residence
Property Description
Check out this move-in ready home in Johnson Ranch! This 3 bedroom, 2 bathroom home has over 1600 sq feet of living space, situated on a larger lot. New paint! New carpet! Home features a great room, split master floor plan. Newer blinds, fans, fixtures, and newer carpet throughout. The kitchen features newer black appliances and solid surface countertops. Spacious bedrooms. All appliances convey to Buyer. Large backyard with covered patio. Let's talk about location... home is just minutes to the growing number of retail and dining options, as well as Johnson Ranch community pools/spas, playgrounds, tennis courts and golf course. Schedule your visit today!
Location
State AZ
County Pinal
Community Johnson Ranch
Direction Southeast on Hunt Highway, Right on Thistle, Right on Desert Willow Blvd, Right on Horizon Heights
Rooms
Other Rooms Great Room
Master Bedroom Split
Den/Bedroom Plus 3
Separate Den/Office N
Interior
Interior Features Eat-in Kitchen, 3/4 Bath Master Bdrm
Heating Natural Gas
Cooling Central Air
Flooring Carpet, Tile
Fireplaces Type None
Fireplace No
SPA None
Exterior
Parking Features Garage Door Opener, Direct Access
Garage Spaces 2.0
Garage Description 2.0
Fence Block
Pool None
Amenities Available Management
Roof Type Tile
Porch Covered Patio(s), Patio
Private Pool No
Building
Lot Description Natural Desert Back, Gravel/Stone Front
Story 1
Builder Name Centex
Sewer Public Sewer
Water Pvt Water Company
New Construction No
Schools
Elementary Schools Walker Butte K-8
Middle Schools Walker Butte K-8
High Schools Poston Butte High School
School District Florence Unified School District
Others
HOA Name Johnson Ranch HOA
HOA Fee Include Maintenance Grounds
Senior Community No
Tax ID 210-60-085
Ownership Fee Simple
Acceptable Financing Cash, Conventional, FHA, VA Loan
Horse Property N
Listing Terms Cash, Conventional, FHA, VA Loan
Financing Other
Special Listing Condition FIRPTA may apply
Read Less Info
Want to know what your home might be worth? Contact us for a FREE valuation!

Our team is ready to help you sell your home for the highest possible price ASAP

Copyright 2025 Arizona Regional Multiple Listing Service, Inc. All rights reserved.
Bought with HomeSmart
"My job is to find and attract mastery-based agents to the office, protect the culture, and make sure everyone is happy! "






