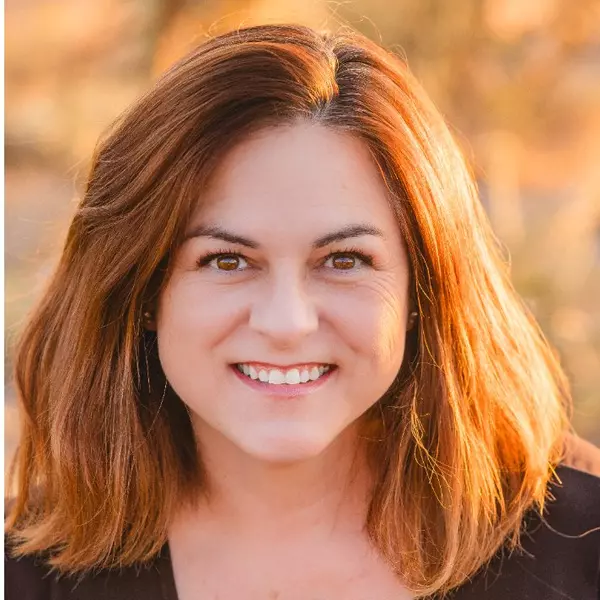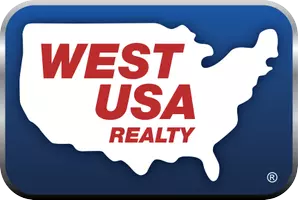$575,000
$589,000
2.4%For more information regarding the value of a property, please contact us for a free consultation.
3 Beds
2 Baths
1,816 SqFt
SOLD DATE : 09/04/2020
Key Details
Sold Price $575,000
Property Type Single Family Home
Sub Type Single Family - Detached
Listing Status Sold
Purchase Type For Sale
Square Footage 1,816 sqft
Price per Sqft $316
Subdivision Homewood Tract Sub Of N 337' Lots 15 & 16
MLS Listing ID 6110712
Sold Date 09/04/20
Bedrooms 3
HOA Y/N No
Year Built 1935
Annual Tax Amount $3,080
Tax Year 2019
Lot Size 5,702 Sqft
Acres 0.13
Property Sub-Type Single Family - Detached
Source Arizona Regional Multiple Listing Service (ARMLS)
Property Description
Amazing opportunity to own in one of the 5 hottest neighborhoods in PHX (AZCentral). Remarkable renovation completed by featured HGTV designer, Landon Mondragon in 2017! Attention to detail with high end, quality finishes throughout this stunning Historic District home. From the grand waterfall island and custom barnwood door- to the spa-like master bath with freestanding tub, rain shower and body jets, this home leaves an impression. While still maintaining the historic character and charm, the latest modern additions include: indoor-outdoor SONOS powered sound system, Peerless A/V outdoor TV, bocce ball court, built in BBQ, color changing LED string lights, tankless water heater, gas stove with pot filler, berber carpet and foam insulation. This is the perfect home for entertaining!
Location
State AZ
County Maricopa
Community Homewood Tract Sub Of N 337' Lots 15 & 16
Direction Head north on N 12th St, Turn left onto E Coronado Rd. Property will be on the left.
Rooms
Other Rooms Family Room
Den/Bedroom Plus 3
Separate Den/Office N
Interior
Interior Features Eat-in Kitchen, Breakfast Bar, No Interior Steps, Vaulted Ceiling(s), Kitchen Island, Double Vanity, Full Bth Master Bdrm, Separate Shwr & Tub, High Speed Internet
Heating Electric
Cooling Ceiling Fan(s), Refrigeration
Flooring Carpet, Tile, Wood
Fireplaces Type None
Fireplace No
SPA None
Exterior
Exterior Feature Covered Patio(s), Patio, Built-in Barbecue
Fence Block
Pool None
Community Features Historic District, Playground, Biking/Walking Path
Amenities Available None
Roof Type Composition
Private Pool No
Building
Lot Description Sprinklers In Rear, Sprinklers In Front, Alley, Gravel/Stone Back, Grass Front, Grass Back
Story 1
Builder Name Unknown
Sewer Public Sewer
Water City Water
Structure Type Covered Patio(s),Patio,Built-in Barbecue
New Construction No
Schools
Elementary Schools Emerson Elementary School
Middle Schools Mesquite Jr High School
High Schools North High School
School District Phoenix Union High School District
Others
HOA Fee Include No Fees
Senior Community No
Tax ID 117-25-136
Ownership Fee Simple
Acceptable Financing Conventional, FHA, VA Loan
Horse Property N
Listing Terms Conventional, FHA, VA Loan
Financing Conventional
Special Listing Condition Owner/Agent
Read Less Info
Want to know what your home might be worth? Contact us for a FREE valuation!

Our team is ready to help you sell your home for the highest possible price ASAP

Copyright 2025 Arizona Regional Multiple Listing Service, Inc. All rights reserved.
Bought with West USA Realty
"My job is to find and attract mastery-based agents to the office, protect the culture, and make sure everyone is happy! "






