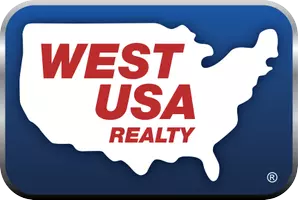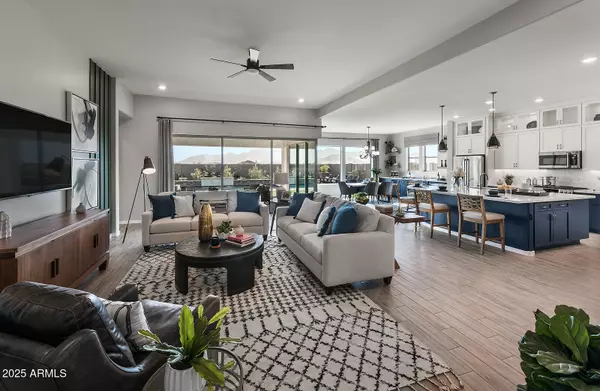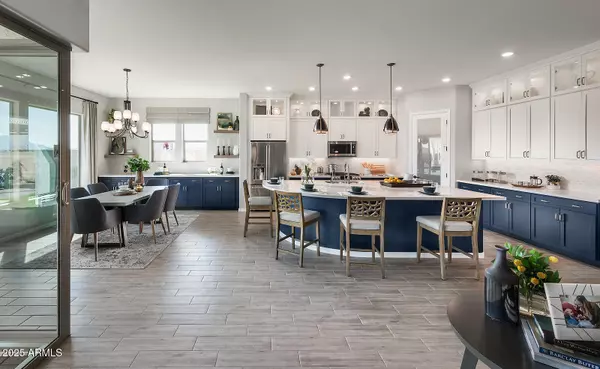3 Beds
2.5 Baths
2,904 SqFt
3 Beds
2.5 Baths
2,904 SqFt
Key Details
Property Type Single Family Home
Sub Type Single Family Residence
Listing Status Active
Purchase Type For Sale
Square Footage 2,904 sqft
Price per Sqft $275
Subdivision Alamar Phase 1
MLS Listing ID 6905123
Bedrooms 3
HOA Fees $95/mo
HOA Y/N Yes
Year Built 2021
Annual Tax Amount $4,956
Tax Year 2024
Lot Size 9,100 Sqft
Acres 0.21
Property Sub-Type Single Family Residence
Source Arizona Regional Multiple Listing Service (ARMLS)
Property Description
Location
State AZ
County Maricopa
Community Alamar Phase 1
Rooms
Other Rooms BonusGame Room
Master Bedroom Downstairs
Den/Bedroom Plus 5
Separate Den/Office Y
Interior
Interior Features High Speed Internet, Granite Counters, Double Vanity, Master Downstairs, Breakfast Bar, 9+ Flat Ceilings, Furnished(See Rmrks), No Interior Steps, Kitchen Island, Pantry, Full Bth Master Bdrm, Separate Shwr & Tub
Heating Natural Gas
Cooling Central Air, Ceiling Fan(s), ENERGY STAR Qualified Equipment, Programmable Thmstat
Flooring Carpet, Tile
Fireplaces Type None
Fireplace No
Window Features Low-Emissivity Windows,Dual Pane,Vinyl Frame
SPA None
Laundry Engy Star (See Rmks)
Exterior
Exterior Feature Private Yard, Built-in Barbecue
Parking Features Garage Door Opener
Garage Spaces 4.0
Garage Description 4.0
Fence Block
Community Features Pickleball, Lake, Tennis Court(s), Playground, Biking/Walking Path
Roof Type Tile
Accessibility Accessible Door 32in+ Wide, Zero-Grade Entry
Porch Covered Patio(s), Patio
Private Pool Yes
Building
Lot Description Synthetic Grass Frnt, Synthetic Grass Back, Auto Timer H2O Front, Auto Timer H2O Back
Story 1
Builder Name David Weekley Homes
Sewer Public Sewer
Water City Water
Structure Type Private Yard,Built-in Barbecue
New Construction No
Schools
Elementary Schools Lakin Prep Academy
Middle Schools Lakin Prep Academy
High Schools La Joya Community High School
School District Tolleson Union High School District
Others
HOA Name Alamar HOA
HOA Fee Include Maintenance Grounds
Senior Community No
Tax ID 500-67-368
Ownership Fee Simple
Acceptable Financing Cash, Conventional, VA Loan
Horse Property N
Listing Terms Cash, Conventional, VA Loan
Virtual Tour https://tourfactory.com/2912427

Copyright 2025 Arizona Regional Multiple Listing Service, Inc. All rights reserved.






