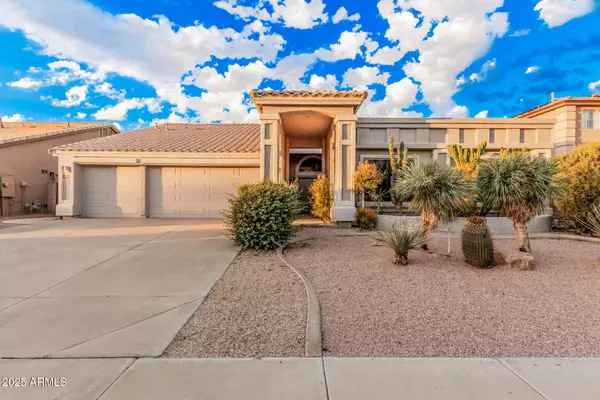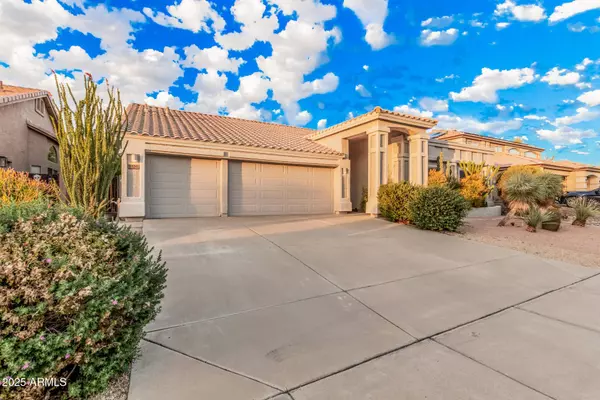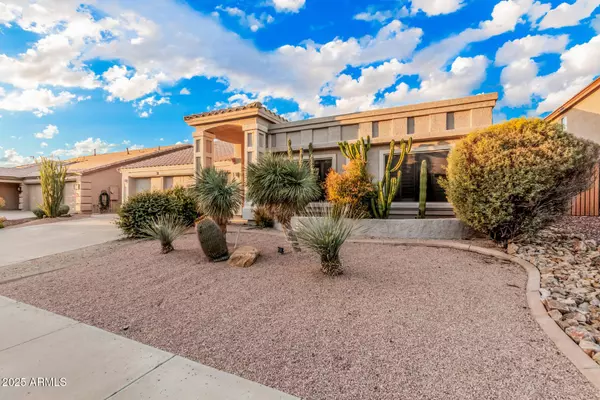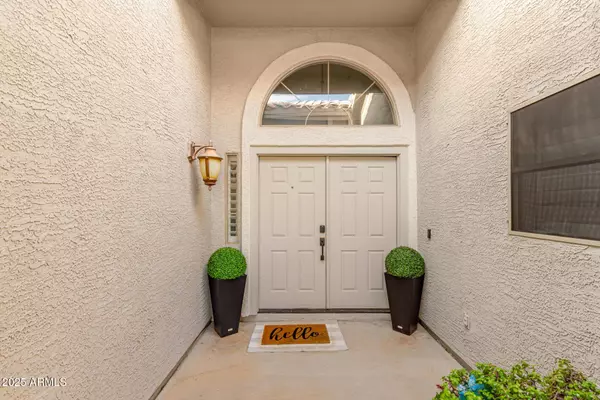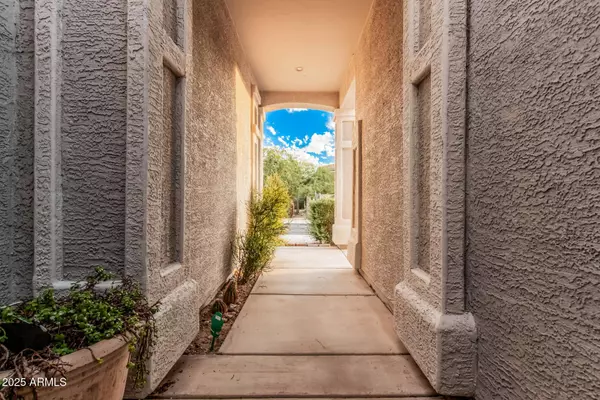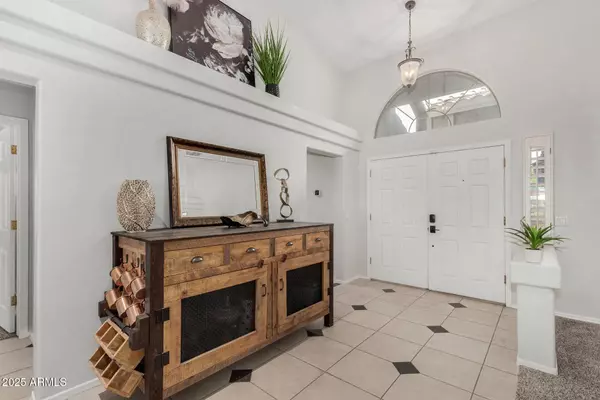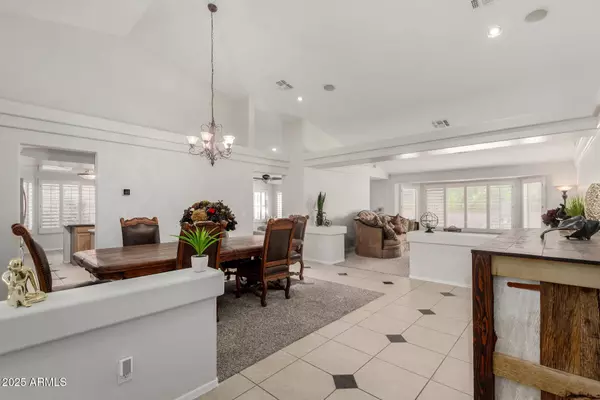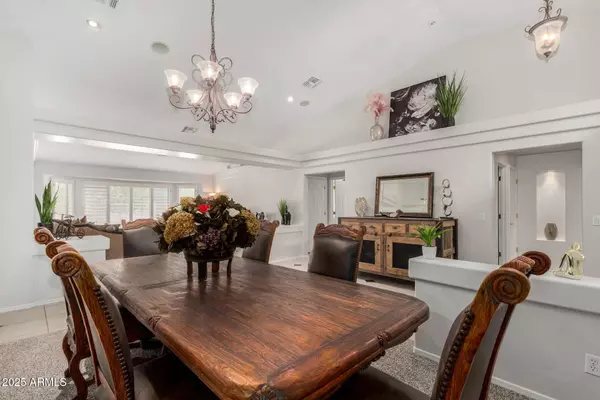
GALLERY
PROPERTY DETAIL
Key Details
Property Type Single Family Home
Sub Type Single Family Residence
Listing Status Active
Purchase Type For Sale
Square Footage 2, 544 sqft
Price per Sqft $343
Subdivision Diamond Creek
MLS Listing ID 6938423
Style Spanish
Bedrooms 4
HOA Fees $580/Semi-Annually
HOA Y/N Yes
Year Built 1999
Annual Tax Amount $2,402
Tax Year 2024
Lot Size 8,050 Sqft
Acres 0.18
Property Sub-Type Single Family Residence
Source Arizona Regional Multiple Listing Service (ARMLS)
Location
State AZ
County Maricopa
Community Diamond Creek
Area Maricopa
Direction Head south on N Tatum Blvd, Turn right onto E Pinnacle Vista Dr, Turn right onto N 45th Way, Turn right onto E Bent Tree Dr. Property will be on the left.
Rooms
Other Rooms Family Room
Master Bedroom Split
Den/Bedroom Plus 4
Separate Den/Office N
Building
Lot Description Borders Common Area, Adjacent to Wash, North/South Exposure, Borders Preserve/Public Land, Sprinklers In Rear, Sprinklers In Front, Desert Front, Gravel/Stone Back
Story 1
Builder Name HANCOCK HOMES
Sewer Sewer in & Cnctd, Public Sewer
Water City Water
Architectural Style Spanish
Structure Type Private Yard
New Construction No
Interior
Interior Features High Speed Internet, Granite Counters, Double Vanity, Eat-in Kitchen, Breakfast Bar, No Interior Steps, Vaulted Ceiling(s), Full Bth Master Bdrm, Separate Shwr & Tub
Heating ENERGY STAR Qualified Equipment, Natural Gas
Cooling Central Air, Ceiling Fan(s), ENERGY STAR Qualified Equipment
Flooring Carpet, Tile
Fireplace Yes
SPA None
Exterior
Exterior Feature Private Yard
Parking Features Garage Door Opener, Extended Length Garage, Direct Access, Attch'd Gar Cabinets, Over Height Garage
Garage Spaces 3.0
Garage Description 3.0
Fence Block, Wrought Iron
Community Features Gated, Biking/Walking Path
Utilities Available APS
Roof Type Tile
Porch Covered Patio(s)
Total Parking Spaces 3
Private Pool No
Schools
Elementary Schools Horseshoe Trails Elementary School
Middle Schools Sonoran Trails Middle School
High Schools Cactus Shadows High School
School District Cave Creek Unified District
Others
HOA Name Diamond Creek Homeow
HOA Fee Include Street Maint
Senior Community No
Tax ID 212-18-152
Ownership Fee Simple
Acceptable Financing Cash, Conventional, Also for Rent, 1031 Exchange, VA Loan
Horse Property N
Disclosures Agency Discl Req, Seller Discl Avail
Possession Close Of Escrow
Listing Terms Cash, Conventional, Also for Rent, 1031 Exchange, VA Loan
SIMILAR HOMES FOR SALE
Check for similar Single Family Homes at price around $875,000 in Cave Creek,AZ

Active
$599,000
7450 E CONTINENTAL MOUNTAIN ESTATES Drive #1, Cave Creek, AZ 85331
Listed by Marci Marie Nedialkov of eXp Realty4 Beds 4.5 Baths 6,252 SqFt
Active
$599,000
7450 E CONTINENTAL MOUNTAIN ESTATES Drive #2, Cave Creek, AZ 85331
Listed by Marci Marie Nedialkov of eXp Realty4 Beds 4.5 Baths 6,252 SqFt
Active
$599,000
7450 E CONTINENTAL MOUNTAIN ESTATES Drive #3, Cave Creek, AZ 85331
Listed by Marci Marie Nedialkov of eXp Realty4 Beds 4.5 Baths 6,252 SqFt
CONTACT


